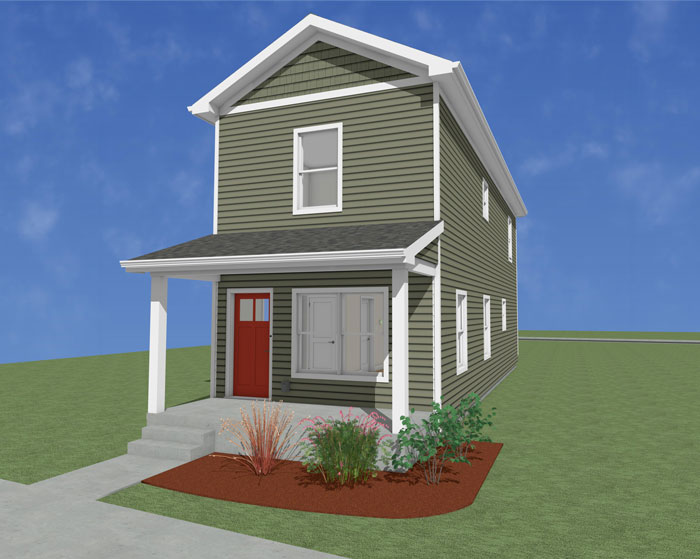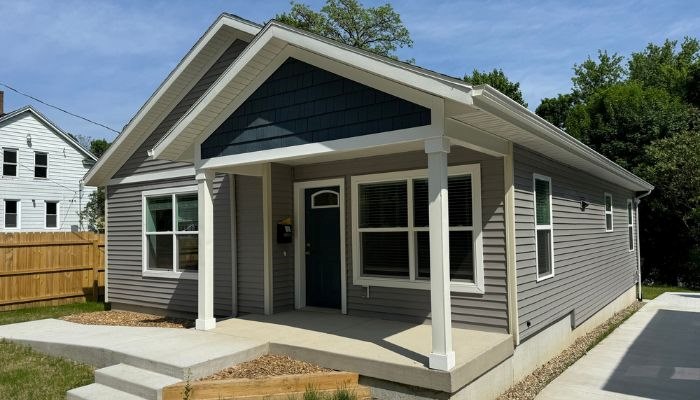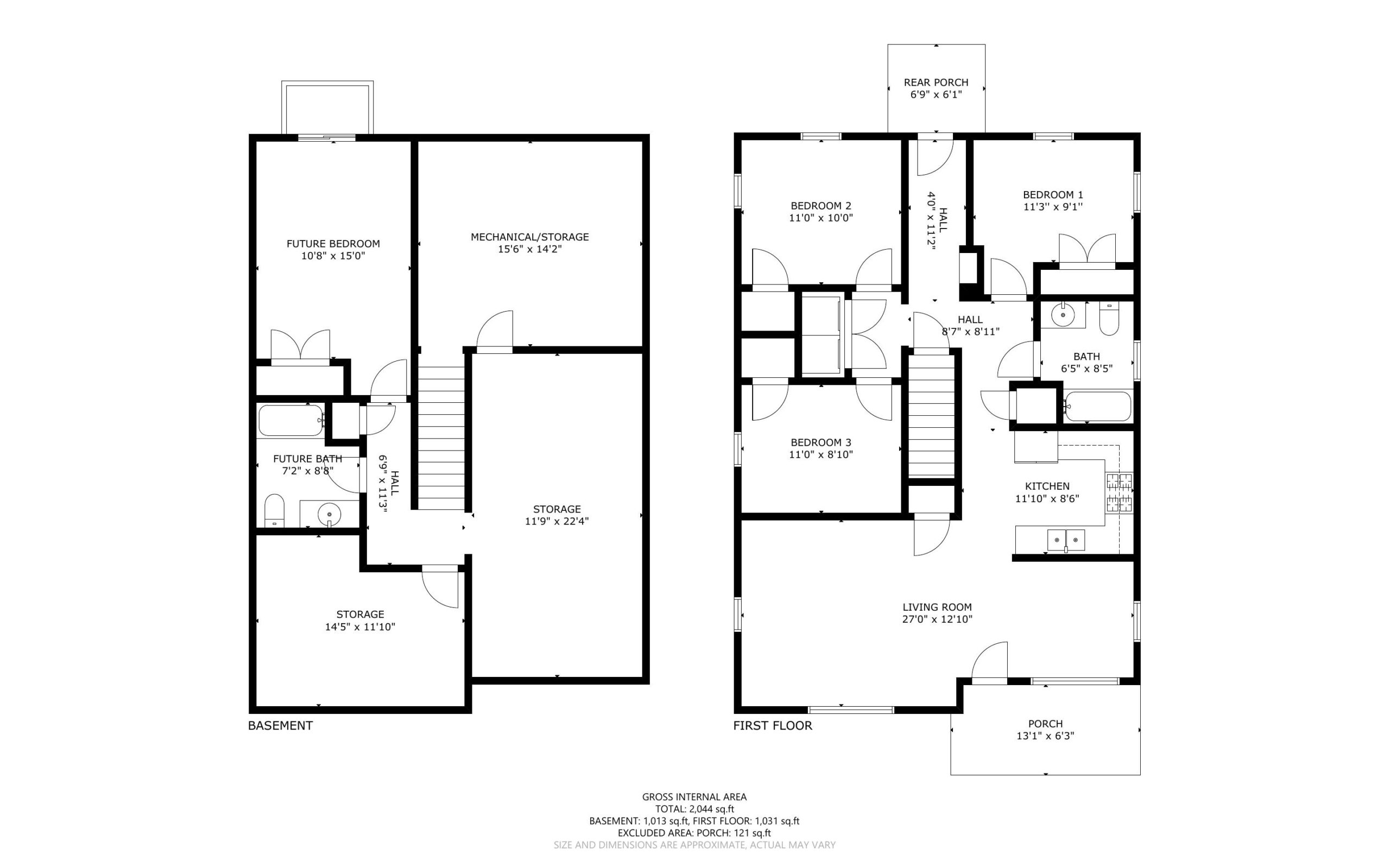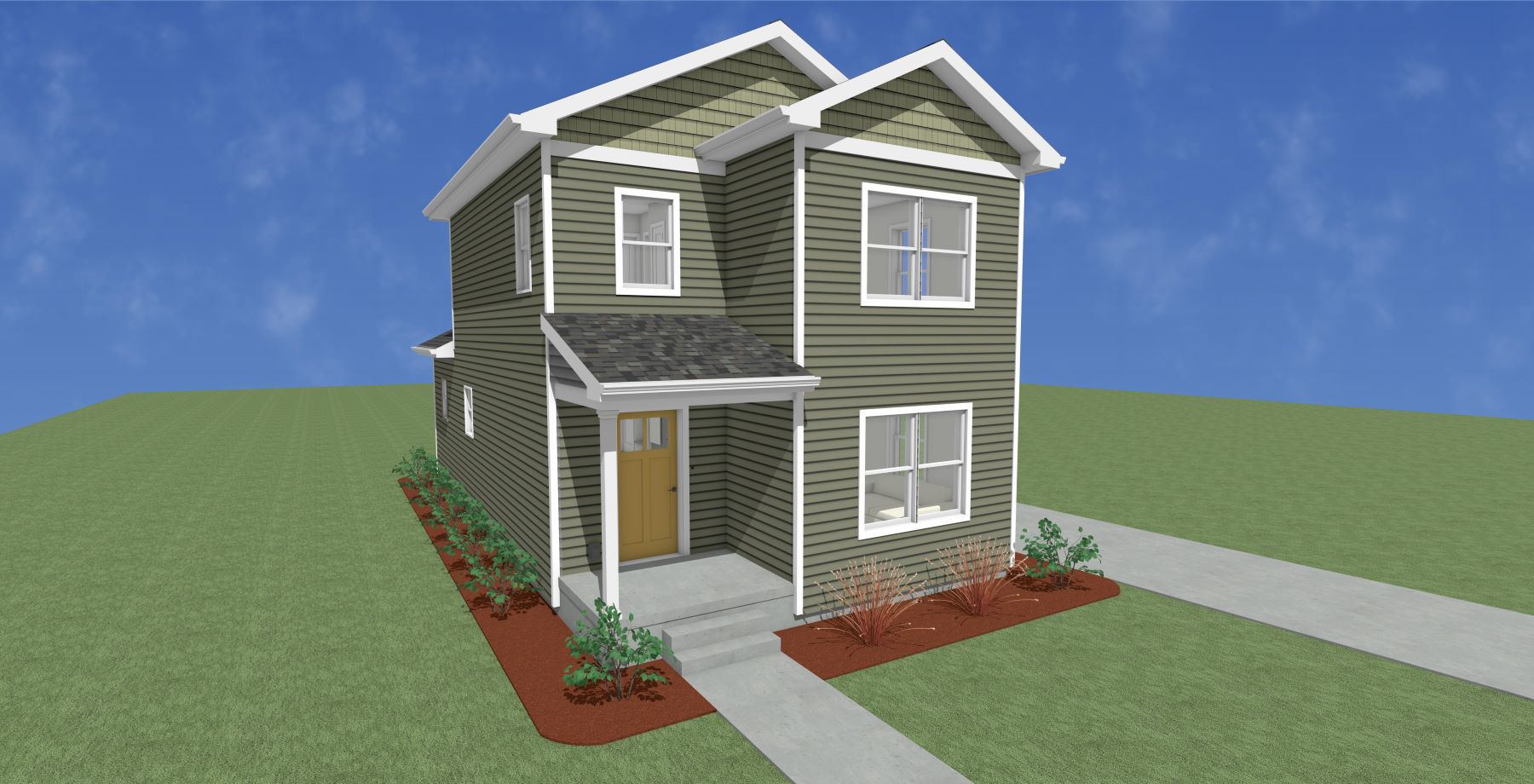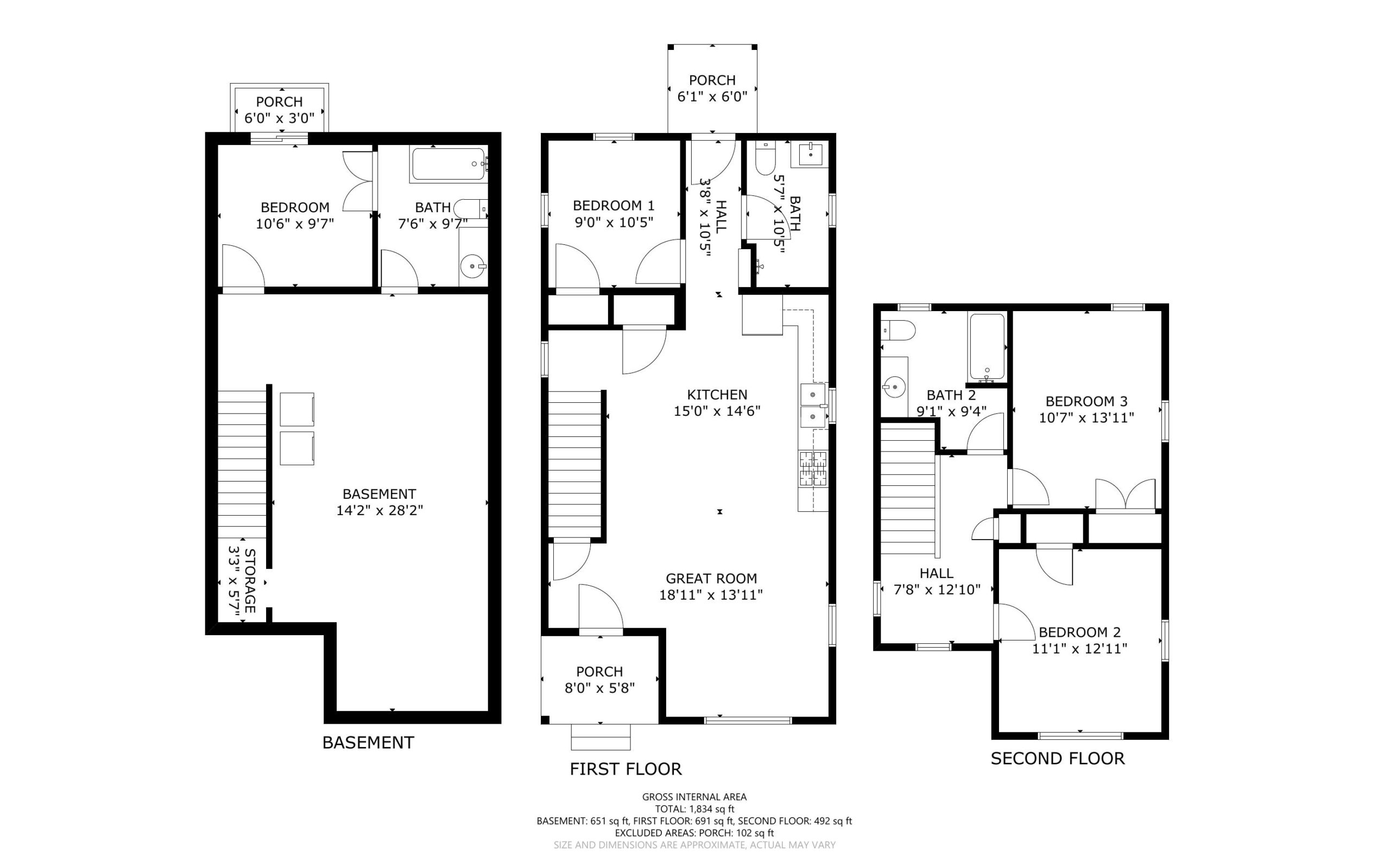Beyond the Home
At Habitat Kent we build high-quality, energy efficient homes that remain owner occupied and affordable for generations. We have a variety home styles that range from single-family standalone homes, attached single family, condos and rehabs.
Going the extra mile to make an impact.
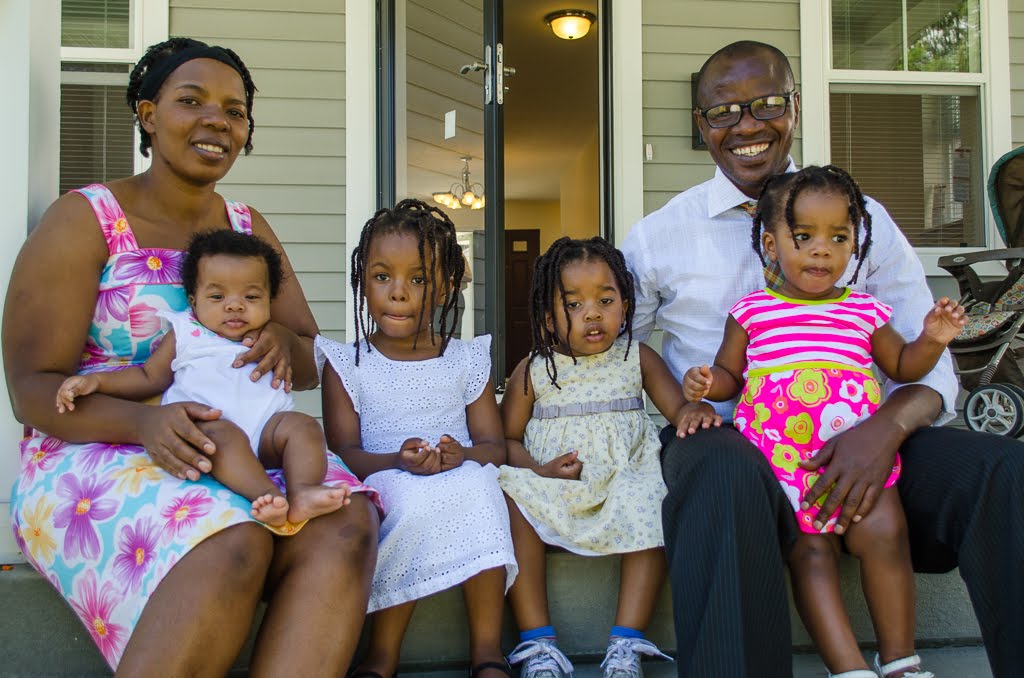
Long-term Affordability Covenant
- Ensures long-term affordability of the home
- Sales price determined by buyer affordability
- Home must be your primary residence
- Upon selling, new buyer must fit within income requirements
- Resale price is capped in order to keep the home affordable
- Restriction stays with the home for 90 years

Long-term Homeownership
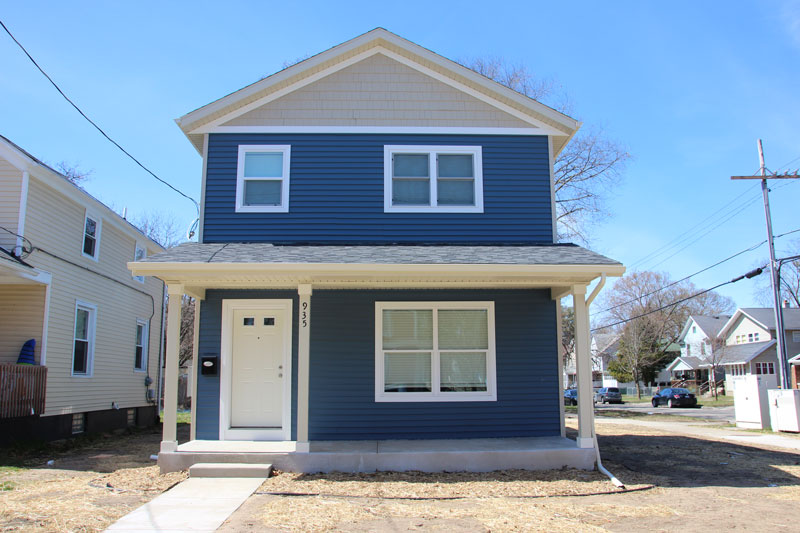
High-Performance Construction
Types of Habitat Kent Homes
At Habitat Kent, we believe sustainable practices are only practical when they are passed down to the next generation of builders, volunteers, leaders, and homeowners. We do this through a wide variety of education programs and partnerships engrained in the DNA of our mission.
Gilbert Home Plan
2-Story House
Beds: 2, Baths: 1.5
Square Footage: 1320
Stainless Steel Appliances
Cold Climate Heat Pump for Heating and Cooling
Energy Star/Indoor Air + Certified
Open Floor Plan
Full Width Front Porch
Zero-Step Entry
Basement Plumbed for Future Bath
Basement Egress Window for Future 3rd Bedroom
Off-Street Parking
Grant Home Plan
3 Bedrooms, 1 Bath
Square Footage – 1094
Kitchen, Living Room, Dining Room, Unfinished basement with bathroom and bedroom ready for future.
Appliances – Stove, Fridge, Dishwasher, Front Load Washer and Dryer
All Electric, Energy Star Rated
Off Street Parking
Carpeted Bedroom
Luxury Vinyl Plank Flooring
Tulip Home Plan
3 Bedroom, 2 bath
Kitchen, Living Room, Dining Room, Unfinished basement with bathroom and bedroom ready for future.
Appliances – Stove, Fridge, Dishwasher, Front Load Washer and Dryer
All Electric, Energy Star Rated
Off Street Parking
Carpeted Bedroom
Luxury Vinyl Plank Flooring
A Home Can Change Lives.
Seeking to put God’s love into action, Habitat for Humanity of Kent County brings people together to build homes, communities and hope.
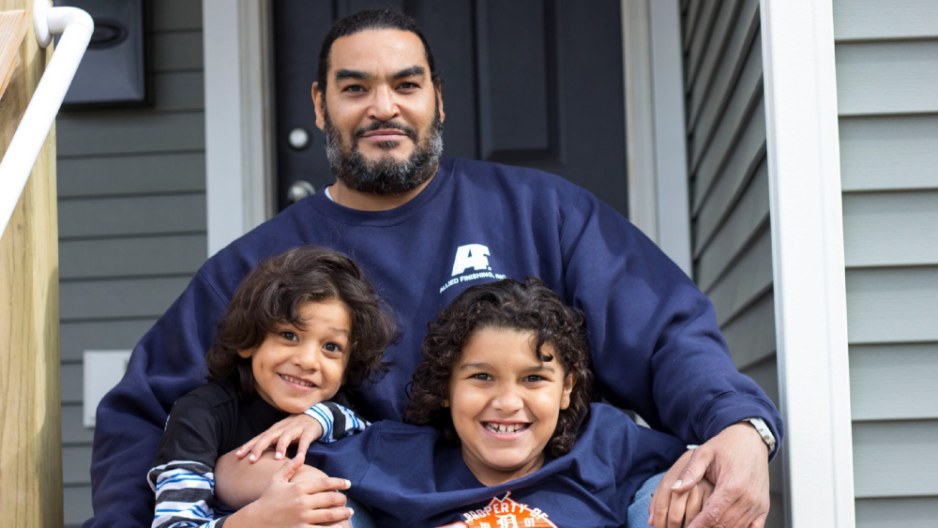
Habitat Kent Homes FAQs
Habitat Kent currently has a licensed energy-efficient builder and architect on staff that helps guide and manage all the certification and building processes to ensure all homes are built to the highest possible standards of efficiency.
